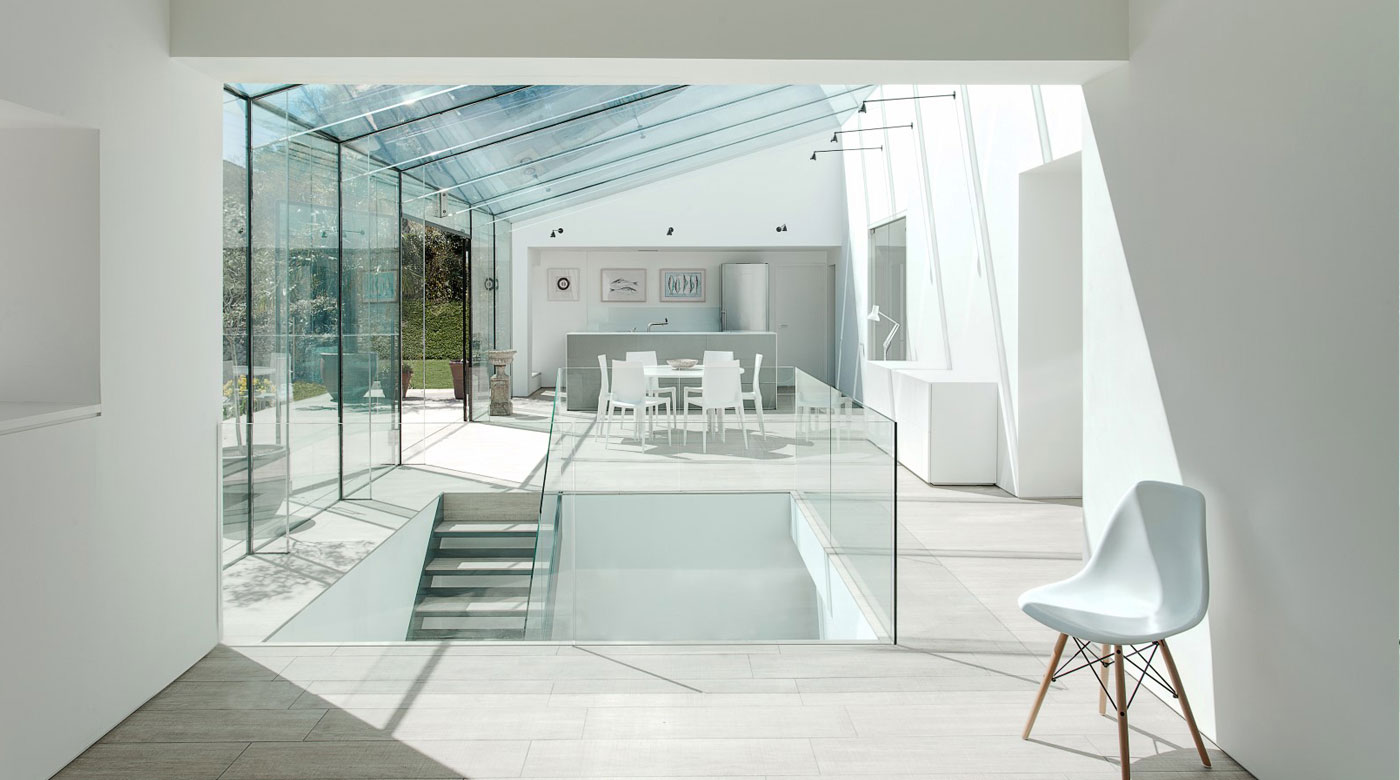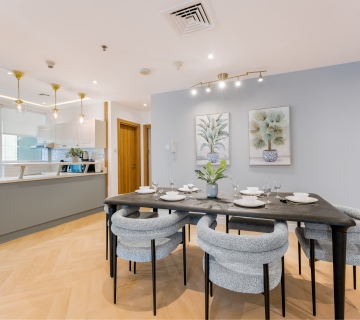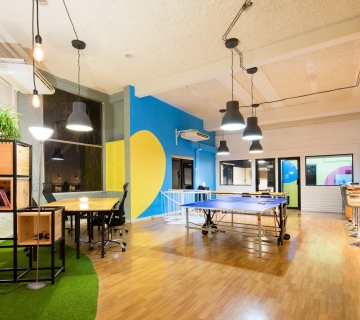Because of the emphasis on technology and IT collaboration today, office designs are going through some major transformations. Workers do not want to see the wires and clutter that were inherent in office set-ups in the past. Instead, office re-fittings represent décor that features natural light and show off environments that are sleeker in effect. The purpose of these upgrades is to energise and motivate the office staff.
Hiding Unsightly Wires
One of the ongoing design solutions requested by companies is the elimination of clutter or wires from desktops and conference rooms. Laptops, docking stations and documents can make a room appear disorganised and disjointed, if the right furnishings are not incorporated into a design.
It does not matter if your conference room is deluxe—all that clutter can make it look unattractive if the excess is not addressed. Happily, manufacturers today are taking measures so electronics and furnishings are designed so they look cleaner and are simpler to use.
Welcoming the Outdoors into the Indoors
Office designs are now bringing the outside into the indoors as well. That means designers are now creating offices that feature concrete flooring, reclaimed wood panels, and natural floral patterns in artwork and fabrics. These nature-friendly patterns and installations work well with on display plants as well. An even bigger trend supporting this concept is to create an office design with a homey feel, and decorators think this trend will continue for a few years.
Colour Coding of Offices
Many designers and companies today like the idea of colour coding offices or organising them by hues and tints. Several studies have cited that colour boosts creativity, productivity, and happiness. As a result, designers are working on integrating colour in unanticipated ways. Designs call for using a wide spectrum of colours in both furniture and accessories.
Making Use of “Interactive” Tables
One cultural movement that is supporting today’s office style is the use of interactive or community tables. Not only are people looking for increased interaction in the office setting, but they are also taking the same approach in public areas, such as hotels and restaurants. In any of these venues, designers are adding big shared table arrangements. The community or “interactive” table is a symbol of alliance, particularly important in today’s office design. The furnishing is needed to promote cooperativeness, brainstorming and congeniality.
Mixing Up the Textures
An increased emphasis is also being placed on using different materials in the workspace décor. This kind of mix is meant to produce an environment that influences worker productivity and wellness. Products displaying rich materials inspire designers to be unique and bold—employing texture and colour to create a more inspiring and personalised environment.
Multipurpose Workspace Arrangements
London office interiors are making rapid changes, and cubicles are no longer seen in many of the spaces. Instead, the private-friendly walls are being replaced by non-assigned seating. Multipurpose workspace arrangements permit workers and their bosses to utilise the areas for casual breakout spaces or multimedia presentations. Oval-shaped desks are also in vogue as they allow as many as six people to gather and collaborate. Height-adjustable tables are being used for standing meetings or conferences.
Designated Lounge Spaces
In addition to the trending multipurpose work arrangement, office areas are being set aside for more relaxed collaboration. The lighter, albeit more powerful, technologies today have untethered the workspace even more. The environment is much more restful and far less stressed as a result.
Flexibility is Trending in Offices
Today, flexibility is emphasised in offices. Workers are no longer working in environments that feature permanent designs or layouts—everything is negotiable. The office of today is ever-changing and evolving. Even products and furnishings are made with this concept in mind. As a result, modular components can be moved, mixed or stacked, offering innumerable arrangements for a workplace that is both collaborative and dynamic.
Nothing is Set in Stone
The reason companies have had to make major changes in today’s office design is because they have to allow for their own ever-changing needs. With today’s new technologies in place, staff needs are constantly shifting. Employees are not only working directly for companies, but also retained on a freelance basis.
Nothing is set in stone in today’s office environment. As a result, the layout of an office must be adaptable to the shifting requirements of a company. If you don’t have built into a design scheme, you lose the whole point of using technology.
Generating Buzz and Energy in the Office Space
When you look at the new integrations being included in offices, you see revamped additions that are not only practical but also adjust to the evolving atmosphere. Less is more in today’s offices because collaboration is the new featured work model. If you want to create buzz and energy in the office, then you have to stay away from the private cubicle.
Because workers are in the office less often, they only need touchdown spaces. Such spots in offices today support such activities as filing, voicemail and e-mail. As a result, the office of today is designed in to fit what workers do.
One Size Does Not Fit All Anymore
Touchdown spaces assist workers in checking e-mails and voicemails and meeting spaces can be open or private, depending on the nature of a conference. Most spaces include a desk, sofa, chair, and phone and internet connection. One size does not fit all workers anymore. Interaction also plays an essential role in the way an area is built out.
Statistically, today’s offices feature designs where sixty percent of the area is open and the remaining space is private. Around seventeen percent of today’s space is behind doors. This kind of change is good for a company’s bottom line. Not only are construction costs reduced so are the expenses incurred for tenant improvements.



